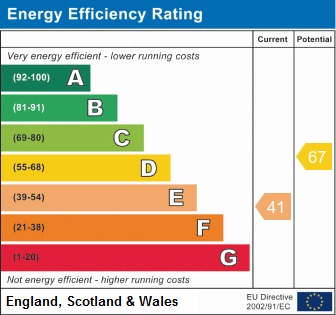***GUIDE PRICE £300,000 - £325,000*** Iconic estate agents are pleased to bring to the market this spacious detached family home in a sought after Taverham location. The property has been extended and improved by the current owners and offers an almost self sufficiency with both solar panels and an air source heat pump. The versatile accommodation comprises; entrance hall with bedroom 3/sitting room, 17ft lounge, 13ft dining room, family bathroom, 12ft kitchen, conservatory and an inner hallway giving access to the workshop and office. Upstairs the property offers two double bedrooms off the landing and a shower room. Outside the property boasts generous parking via a brick weave driveway and carport to the front, while to the rear there is an enclosed low maintenance private garden. We strongly advise an early viewing to avoid disappointment, so call Iconic today.
Read more
***GUIDE PRICE £300,000 - £325,000*** Iconic estate agents are pleased to bring to the market this spacious detached family home in a sought after Taverham location. The property has been extended and improved by the current owners and offers an almost self sufficiency with both solar panels and an air source heat pump. The versatile accommodation comprises; entrance hall with bedroom 3/sitting room, 17ft lounge, 13ft dining room, family bathroom, 12ft kitchen, conservatory and an inner hallway giving access to the workshop and office. Upstairs the property offers two double bedrooms off the landing and a shower room. Outside the property boasts generous parking via a brick weave driveway and carport to the front, while to the rear there is an enclosed low maintenance private garden. We strongly advise an early viewing to avoid disappointment, so call Iconic today.
****GUIDE PRICE £300,000 - £325,000**** Iconic estate agents are pleased to bring to the market this spacious detached family home in a sought after Taverham location. The property has been extended and improved by the current owners and offers an almost self sufficiency with both solar panels and an air source heat pump. The versatile accommodation comprises; entrance hall with bedroom 3/sitting room, 17ft lounge, 13ft dining room, family bathroom, 12ft kitchen, conservatory and an inner hallway giving access to the workshop and office. Upstairs the property offers two double bedrooms off the landing and a shower room. Outside the property boasts generous parking via a brick weave driveway and carport to the front, while to the rear there is an enclosed low maintenance private garden. We strongly advise an early viewing to avoid disappointment, so call Iconic today.
Read less
Important Information
- This is a Freehold property.
| Extended Detached Chalet |
Three Generous Bedrooms |
| 17ft Sitting Room |
Dining Room & Fitted Kitchen |
| Conservatory |
Downstairs Bathroom & Upstairs Shower Room |
| Office & Workshop |
Air Source Heat pump & Solar Panels |
| Ample Parking & Carport |
Low Maintenance Enclosed Garden |
