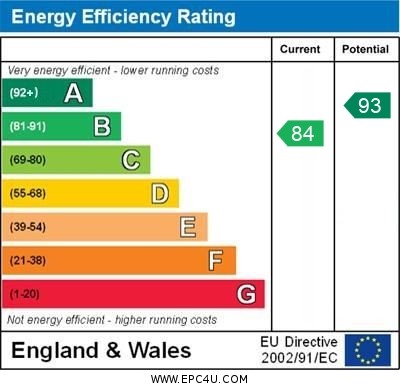***ALMOST NEW DETACHED FAMILY HOME*** Iconic estate agents are pleased to market this 2024 built home located in Drayton. Constructed by the popular Hopkins Homes this fantastic family home is offered with a range of additional extras and benefits from a substantial rear garden. The accommodation comprises; an entrance hallway with a staircase which rises to the first floor, a downstairs cloakroom and doors which lead to all other ground floor rooms. The sitting room is generous in size with a bay window to the front aspect and French doors which lead to the Kitchen/Dining Room. The Kitchen/Dining room is fitted with an extensive range of modern wall and base units with worktops above. In addition to the inset sink/drainer there is a built in dishwasher and tall fridge/freezer. There is also an electric double oven with four ring hob and an extractor fan above. With quality tiled flooring throughout there are also inset spotlights and French doors which access the garden to the rear. The utility room is located from the Kitchen/Dining room and also has a range of modern units with ample space for appliances and a door to the side aspect. To the first floor there are four well proportioned bedrooms with the master bedroom offering a modern en-suite shower room. Three of the four bedrooms feature built in wardrobes and the family bathroom is equipped with a three piece suite. Outside to the front aspect there is a shingled driveway which provides ample off road parking with an electric car charging port. The drive also gives access to the tandem garage which measures in excess of 23’. To the rear there is a generous lawn garden with paved seating area, all enclosed by timber fencing.
Read more
***ALMOST NEW DETACHED FAMILY HOME*** Iconic estate agents are pleased to market this 2024 built home located in Drayton. Constructed by the popular Hopkins Homes this fantastic family home is offered with a range of additional extras and benefits from a substantial rear garden. The accommodation comprises; an entrance hallway with a staircase which rises to the first floor, a downstairs cloakroom and doors which lead to all other ground floor rooms. The sitting room is generous in size with a bay window to the front aspect and French doors which lead to the Kitchen/Dining Room. The Kitchen/Dining room is fitted with an extensive range of modern wall and base units with worktops above. In addition to the inset sink/drainer there is a built in dishwasher and tall fridge/freezer. There is also an electric double oven with four ring hob and an extractor fan above. With quality tiled flooring throughout there are also inset spotlights and French doors which access the garden to the rear. The utility room is located from the Kitchen/Dining room and also has a range of modern units with ample space for appliances and a door to the side aspect. To the first floor there are four well proportioned bedrooms with the master bedroom offering a modern en-suite shower room. Three of the four bedrooms feature built in wardrobes and the family bathroom is equipped with a three piece suite.
Outside to the front aspect there is a shingled driveway which provides ample off road parking with an electric car charging port. The drive also gives access to the tandem garage which measures in excess of 23’. To the rear there is a generous lawn garden with paved seating area, all enclosed by timber fencing.
Read less
Important Information
- This is a Freehold property.
| Executive Four Bed Detached Home |
Four Bedrooms with Principle En-Suite |
| Popular Hopkins Home Development |
Garage, Driveway & Electric Car Charging |
| Requested Drayton Location |
Stunning 26’ Kitchen/Dining Room |
| Build Completed in 2024 |
Generous Landscaped Rear Garden |
| Sought After Location |
EPC Rating B / Council Tax Band E |
