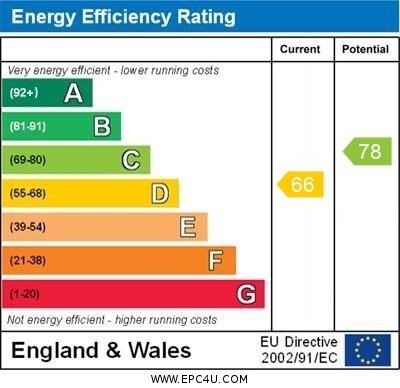Hellesdon Road, Hellesdon, Norwich
Guide Price £580,000
4 Bedroom House
Guide Price £580,000
4 Bedroom House
**GUIDE PRICE £580,000 - £600,000**. Iconic are delighted to market this beautiful four bedroom detached home situated on a generous mature plot. Completely updated throughout by the current owners, this fantastic family home benefits from truly versatile accommodation throughout and also has a generous driveway with access to the large double garage and workshop. The accommodation comprises; inviting entrance hallway which offers a staircase rising to the first floor, a storage cupboard and doors which lead to all principal ground floor rooms. From the hallway there is a downstairs cloakroom with two piece suite comprising; low level W/C and a hand wash basin with a vanity unit beneath. Also located from the hallway there is a study/office space which could also be utilised as a snug or further bedroom if required. The sitting room measures in excess of 24’ with French doors that lead to the garden room, a feature fireplace and dual aspect windows to the front and side aspect. The garden room benefits from views over the rear garden and has a door to the side aspect. The kitchen/breakfast room also benefits from views out to the rear garden and is fitted with a range of modern wall and base units with work tops above. There are a range of integrated appliances including a dishwasher and a double electric oven with gas hob and extractor fan above. From the kitchen there is a porch to the side aspect with a door leading to the rear garden and access to the good sized storage cupboard. To the first floor there is a landing with access to all the well proportioned bedrooms, a family bathroom and there is a separate boiler and storage cupboard. The principal bedroom has a modern en-suite which comprises; shower cubicle, low level W/C and a hand wash basin. The other three bedrooms are good sized and located to the front aspect of the home. There is also a family bathroom with three piece white suite. Outside to the front aspect the property benefits from being set back from the road and is secluded by mature trees. The driveway has ample parking for multiple vehicles and gives access to the garage/workshop which measures 27’11” x 19’0”. Outside to the rear there is a wonderful mature garden set across multiple levels and sure to impress any keen gardener. From the house there is a substantial patio area which is block paved with a retaining brick wall and steps which lead down to the garden. Mainly laid to lawn the garden is well stocked with an array of mature flower and shrub borders and mature trees. There is also a separate children’s play area with picket fencing surround and a timber summer house. With attractive views across Hellesdon Mill this lovely home is also located close to the River Wensum and Sweet Briar Marshes.
Read moreImportant Information
| Attractive 4 Bedroom Detached home | Substantial Mature Plot With Good Views To The Rear |
| Generous Driveway With Double Garage and Workshop | Completely Modernised Throughout |
| Principal Bedroom With Re-Fitted En-Suite Shower Room | Separate Study/Office & Garden Room |
| Kitchen/Breakfast Room | Dual Aspect Lounge With Feature Fireplace |
| Popular Location Close to Woodland Walks | EPc Rating D / Council Tax Band E |
