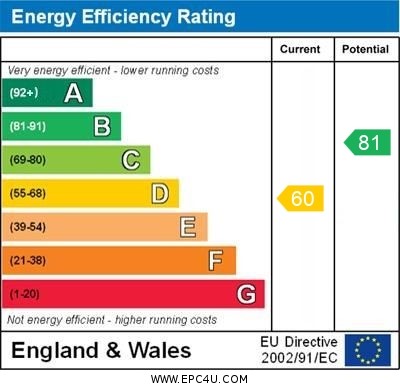Beech Avenue, Taverham, Norwich
Guide Price £450,000
4 Bedroom Bungalow
Guide Price £450,000
4 Bedroom Bungalow
**GUIDE PRICE £450,000 - £475,000**. We are pleased to present this charming four-bedroom detached bungalow, ideally located in the heart of Taverham. Set within a generous and mature plot extending to approximately 1/3 of an acre (STMS), this delightful home is offered with no onward chain and is situated within walking distance to shops and a large garden centre. The accommodation includes a welcoming entrance porch with doors leading to a spacious inner hallway. The hallway provides access to most of the principal rooms and features two convenient storage cupboards. Bedroom two, situated at the front of the property, benefits from built-in wardrobes and an en-suite bathroom, which is fitted with a three-piece suite including a panel bath, low-level WC, and hand wash basin. Bedrooms three and four, both accessed from the main hallway, are also equipped with built-in wardrobes. The shower room is fitted with a three-piece suite, including a shower cubicle, low-level WC, and hand wash basin. The generously bedroom one, measuring over 15ft, is accessed via an inner lobby and includes a cloakroom with a two-piece suite. The spacious sitting room, which overlooks the rear garden, offers 23ft of width and features French doors that open into the dining room. The dining room is also a generous size and enjoys garden views, with French doors leading to the rear garden and an additional door to the rear lobby. The rear lobby provides access to bedroom one, the kitchen, and the airing cupboard. The well-equipped kitchen features a range of modern wall and base units with worktops above, along with ample space for appliances. It is further enhanced by a built-in double electric oven, separate hob, and extractor fan. Externally, the property is set back from the road and screened by mature shrubs and trees, providing a high level of privacy. The front garden is mainly laid to lawn, with additional flower and shrub borders, and there is an access gate to the side, leading to the rear garden. The driveway offers ample off-road parking and leads to the garage. To the rear, the private, south east facing mature garden, is primarily laid to lawn and is bordered by mature flowers and shrubs. The garden is mostly enclosed by timber fencing and includes a separate patio area and an outdoor storage shed.
Important Information
| Executive Detached Bungalow | Four Bedrooms with Master En-Suite |
| Modern Kitchen | Spacious Sitting Room & Separate Dining Room |
| Cloakroom & Shower Room | Beautiful Mature Front & Rear Gardens |
| Garage and Driveway | Sought After Village Location |
| Offered With No Onward Chain | EPC Rating D / Council Tax Band D |
