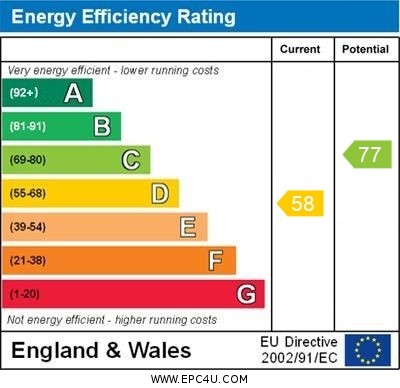***GUIDE PRICE £220,000 - £240,000*** A three bedroom terraced home offered in good condition throughout with a enclosed garden to the rear. The accommodation comprises; an open plan sitting/dining room with stairs rising to the first floor, feature fireplace, window to the front and rear aspect with an opening into the kitchen. The kitchen has been re-fitted with a range of wall and base units with work tops above and space for appliances, the kitchen opens into the rear lobby with a storage cupboard, door leading to the wet room and a further door leading to the rear garden. Upstairs there are three bedrooms with the third accessed from the principal bedroom. Outside to the rear there is a side return providing storage space and an enclosed courtyard garden with access gate to the rear. Also benefitting from renewed double glazing throughout the owners have also found an onward purchase with no onward chain.
Read more
***GUIDE PRICE £220,000 - £240,000*** A three bedroom terraced home offered in good condition throughout with a enclosed garden to the rear. The accommodation comprises; an open plan sitting/dining room with stairs rising to the first floor, feature fireplace, window to the front and rear aspect with an opening into the kitchen. The kitchen has been re-fitted with a range of wall and base units with work tops above and space for appliances, the kitchen opens into the rear lobby with a storage cupboard, door leading to the wet room and a further door leading to the rear garden. Upstairs there are three bedrooms with the third accessed from the principal bedroom. Outside to the rear there is a side return providing storage space and an enclosed courtyard garden with access gate to the rear. Also benefitting from renewed double glazing throughout the owners have also found an onward purchase with no onward chain.
***GUIDE PRICE £220,000 - £240,000*** An attractive three bedroom terraced home offered in good condition throughout with a enclosed garden to the rear. The accommodation comprises; an open plan sitting/dining room with stairs rising to the first floor, feature fireplace, window to the front and rear aspect with an opening into the kitchen. The kitchen has been re-fitted with a range of wall and base units with work tops above and space for appliances, the kitchen opens into the rear lobby with a storage cupboard, door leading to the wet room and a further door leading to the rear garden. Upstairs there are three bedrooms with the third accessed from the principal bedroom. Outside to the rear there is a side return providing storage space and an enclosed courtyard garden with access gate to the rear. Also benefitting from renewed double glazing throughout the owners have also found an onward purchase with no onward chain.
Read less
Important Information
- This is a Freehold property.
| Traditional Victorian Terrace |
Three Bedrooms |
| Modern Fitted Galley Kitchen |
Open Plan Sitting/Dining Room |
| Downstairs Wet Room |
Enclosed Courtyard Garden |
| Range Of Period Features Throughout |
Popular Location |
| Located A Short Walk from Norwich City Centre |
EPC Rating D/ Council Tax Band A |
