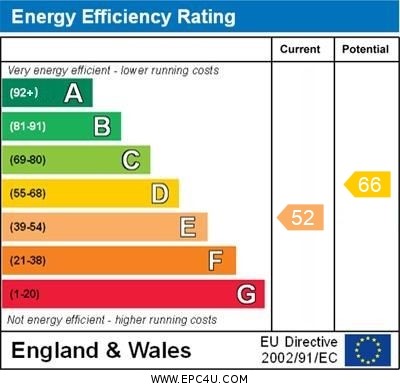***TRADITIONAL DETACHED FAMILY HOME*** A three/four bedroom property situated in the popular location of Hellesdon. This attractive home offers fantastic versatile space throughout and is offered with no onward chain. The accommodation comprises; an entrance hallway with stairs rising to the first floor, a ground floor cloakroom and doors which lead to the majority of the principle ground floor rooms. There is a good sized sitting room with feature fireplace and sliding doors which lead to the conservatory. The conservatory measure in excess of 14’ and features French doors which lead to the rear garden. There is also a separate dining/sitting room with an attractive bay window to the front aspect. The kitchen is a generous space measuring 25’ in width and has a range of fitted units with a doorway to the side and rear hallway. The rear hallway gives access to a further bedroom and shower room and the double garage which could be utilised as an annex subject to the correct planning. Upstairs there are three well-proportioned bedrooms with the principle bedroom benefitting from a bay window to the front aspect. Furthermore there is a family bathroom with two piece suite and a separate WC located from the landing. Outside the property has a generous driveway to the front aspect which provides ample parking and gives access to the double garage. There are also a range of mature trees and shrubs which offer privacy from the road. Outside to the rear aspect there is a lawned garden with separate patio area and is all enclosed by timber fencing.
Read more
***TRADITIONAL DETACHED FAMILY HOME*** A three/four bedroom property situated in the popular location of Hellesdon. This attractive home offers fantastic versatile space throughout and is offered with no onward chain. The accommodation comprises; an entrance hallway with stairs rising to the first floor, a ground floor cloakroom and doors which lead to the majority of the principle ground floor rooms. There is a good sized sitting room with feature fireplace and sliding doors which lead to the conservatory. The conservatory measure in excess of 14’ and features French doors which lead to the rear garden. There is also a separate dining/sitting room with an attractive bay window to the front aspect. The kitchen is a generous space measuring 25’ in width and has a range of fitted units with a doorway to the side and rear hallway. The rear hallway gives access to a further bedroom and shower room and the double garage which could be utilised as an annex subject to the correct planning. Upstairs there are three well-proportioned bedrooms with the principle bedroom benefitting from a bay window to the front aspect. Furthermore there is a family bathroom with two piece suite and a separate WC located from the landing. Outside the property has a generous driveway to the front aspect which provides ample parking and gives access to the double garage. There are also a range of mature trees and shrubs which offer privacy from the road. Outside to the rear aspect there is a lawned garden with separate patio area and is all enclosed by timber fencing.
Read less
Important information
This is a Freehold property.
| Spacious Traditional Family Home |
Versatile Accomodation Throughout |
| Three/Four Well Proportioned Bedrooms |
Bay Fronted Sitting Room |
| Generous 25' Kitchen |
Conservatory & Separate Dining/Sitting Room |
| Study/Bedroom Four |
Generous Wrap Around Gardens |
| Double Garage & Driveway Offering Ample Off Road Parking |
EPC Rating E / Council Tax Band D |
